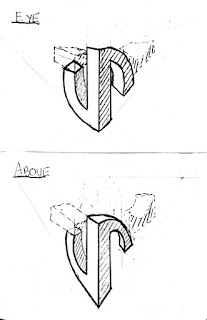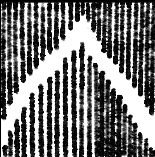EXP 3 The Bridge: Structural Engineering and Architecture Faculty
Rayahn Raschke, z5117679
Theory, Article & Key Words:
Article: Felix Candela, Structural Artist.
Theory:An objective view on the structural form of a building to create simple, untraditional structures that uphold the ethos of efficiency.
Key words:
· Untraditional
· Structural artist
· Simplicity
· Efficiency
· Economy
· Hyper Paraboloid
Reference:
Zweig, C. (2017). Felix Candela,the structural artist - C+S Engineer. [online] C+S Engineer. Available at: http://csengineermag.com/article/felix-candelathe-structural-artist/ [Accessed 11 May 2017].
The bridge was also inspired by Sanitago Calatrava, another world renowned structural engineer and architect, best know for hist beautiful dynamic, skeletal bridges.
The bridge was also inspired by Sanitago Calatrava, another world renowned structural engineer and architect, best know for hist beautiful dynamic, skeletal bridges.
1.
 |
| Above: Extended rectangular void Eye: Clear Vanishing point Below: Strong structural fram 2. |
 |
| Above: Strong vector lines Eye: Large. efficient platform Below: Large platform will cast vast shadow |
 |
| Above: Strong ground, 1st and second floor spaces created Eye:Efficient use of space |
 |
| Below: Strong square base of support |
4.
 |
| Above: Simple division of space into levels Eye: planes create simple circulation flow Below: Efficient use of platforms to differentiate levels |
5.
 |
| Above:Cross portrays strong vector lines along axis. Below: Unconventional use of spatial void as a potential pathway |
 |
| Eye: Simple shapes intersected create interesting volumes |
 |
| Above: Platforms efficiently separate space and plane Eye: 2 strong levels created |
 |
| Below: Pathways are created along vector lines |
  |
| Adding volumes and curvilinear lines to perspective 6 to create a bridge like structure. Image on the right is the repetition of the curvilinear form to create an unconventional horizontal structure |
1. Perspective 6:
 |
| Eye: Untraditional S structure Above: Vertical nature of structure opens up possibility to be flipped on axis |
 |
| Below: Structure resembles a hyper-paraboloid |
 |
| Above: Efficient use of platforms to divide space. Eye: Strong structural wall divides planes. |
 |
| Below: Slim base of support. |
Acropolis plan:
 |
| Initial plan without spacial reorganization |
Edited Ground plan showing spatial requirements for faculty rooms (from Area Summary file)
 |
 |
| Plan showing circulation and location |
 |
| Plan of sketchup bridge |
 |
| Section of Bridge for Parthenon plan flipped on its axis. |
Lumion Image Capture
Draft Lumion:
Lumion Pictures of Bridge:
 |
| Central Hallway towards the squarehouse with the students meeting room on the right and the offices and toilets on the left. |
 |
| Entrance to Bridge from mainwalkway |
 |
| Side perspective view of bridge showing the nontraditional hyper-parabolic forms and their interaction with the structural elements of the bridge (such as the suspension cables and columns.). |
 |
| view of person exiting the connection to the squarehouse. |
 |
| View of the entrance from the main walkway with the studio classrooms on the right and the workshops on the left. |
 |
| View of the students meeting room and spiral stairway to the library and gallery. |
 |
| Lecture Hall in the Squarehouse end on Bridge. |
 |
| Library area showing texture 1 |
 |
| Gallery space showing texture 2 |
 |
| Stairway to library |
 |
| View of bridge from on top of thee roundhouse portraying the library and gallery area and connection to roundhouse. |
 |
| View from the squarehouse portraying the different planes of bridge and the connection to the squarehouse |
 |
| View of the bridge from eyelevel on Anzac Parade. |
Moving Elements:
Moving elements week 1:
https://youtu.be/aZXO53Gr-2g
Here the floor extends out from a strongly structurally supported bridge in a cantilever style.
Final Model moving Elements
https://youtu.be/G56-7qv0es4
In times of high traffic or hazaradous weather environments (symbolised by the raining environment). moving element 1: An additional suspension support will rise upwards from the large cylindrical stairway that has its base of support at the ground, to ensure that the library and gallery space are held sturdily and structurally sound.
Moving Element 2: Additional support members rise from the bridge level to ensure the that main level of the bridge is held securely.
Although unconventional in their nature, both of these moving elements portray an objective structural response to a hazardous strain on the bridge structure. This ensures that the bridge operates at efficient strain rates and act to minimize the risk of failure.
Textures:
 |
| texture 2 |
 |
| Texture 2 |
 |
| testure 3 |

36 Custom Textures
Row 1: Linear
Row 2: Scalar
Row 3: Rotational
Row 4: Trajectory
Row 5: Kinetic
Row 6: Vibrate
Sketchup model:
Lumion File:
https://www.dropbox.com/s/vyiooz5sy9t30le/EXP%203%20the%20bridge.ls7?dl=0







Comments
Post a Comment